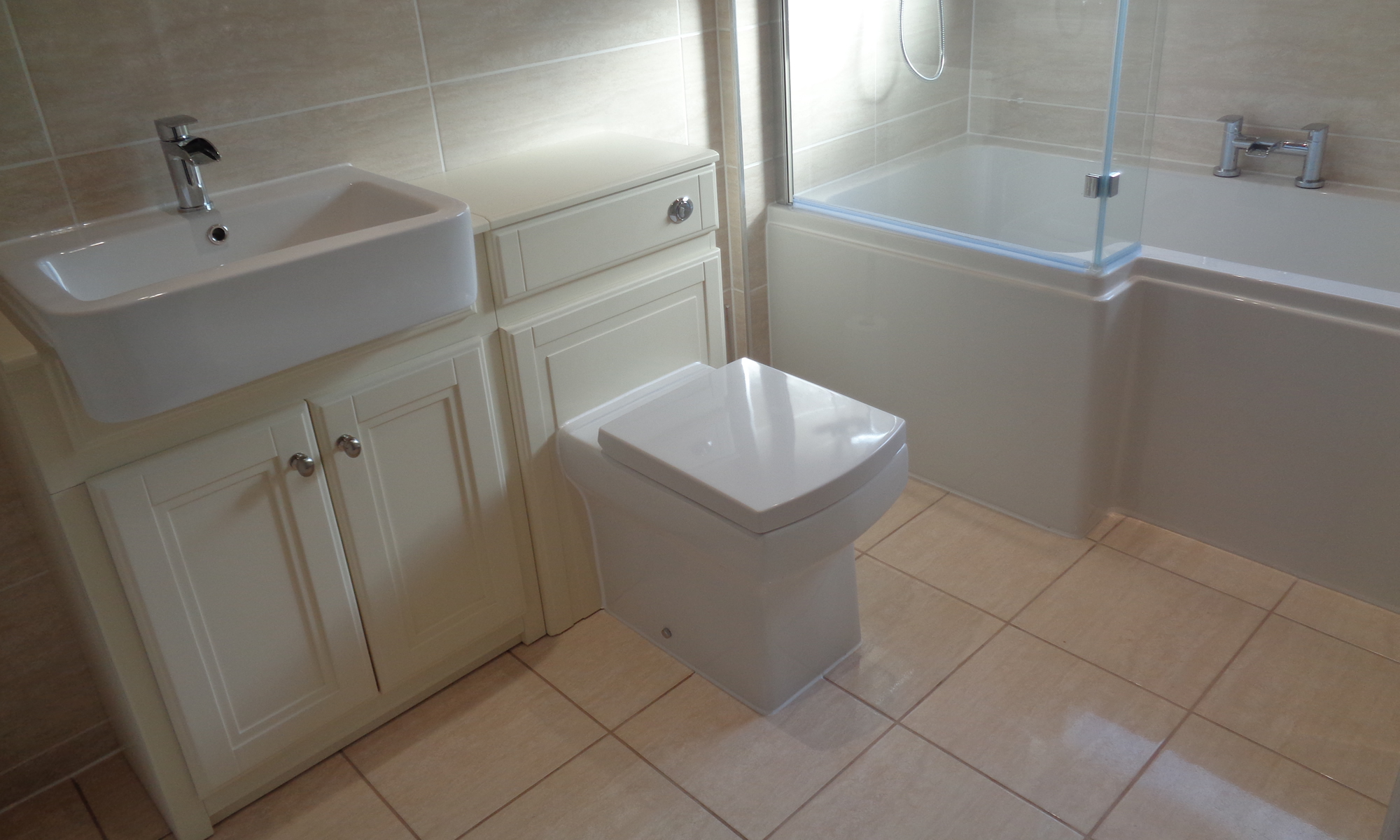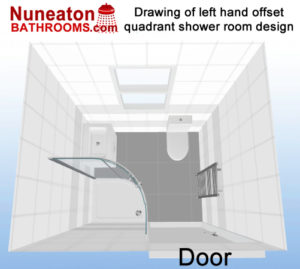Correctly Designed and Fitted Shower Rooms
More people are changing their bathrooms to a shower rooms. Getting the layout and design correct is important as it will free up floor space that would otherwise be trapped in a corner and become unusable.
We are able to help with the design and installation of your new family shower room. With most bathrooms we recommend a offset quadrant shower with a size of either 100cm by 80cm or 120cm by 80cm. As the shower is longer than it is wide, it provides a good amount of usable space within the enclosure. The curve on the quadrant ensures that there is more floor space outside of the shower and that it is easy to get around.
We can design your shower room so that it will correctly function and allow for storage to be fitted within the bathroom. The image below is an example of a normal bathroom 200cm wide and 170cm long. The bath was originally on the left with the door way on the right. It is an example of a good design for a shower room freeing up the space at the end of the shower enclosure allowing for a basin to be fitted on the left hand wall with a mirror cabinet above.
Nuneaton Bathrooms are able to carry out all aspects of the shower room renovation and installation. Starting with the design, arranging the bathroom suite, bathroom fixtures, arrange the wall finishing such as tiles. We remove the existing bathroom including wall and floor tiles, set out the plumbing for the new room, carry out all electrical work needed and finally tile and fit the shower room.
Below are some images of shower rooms that we have design and fitted



